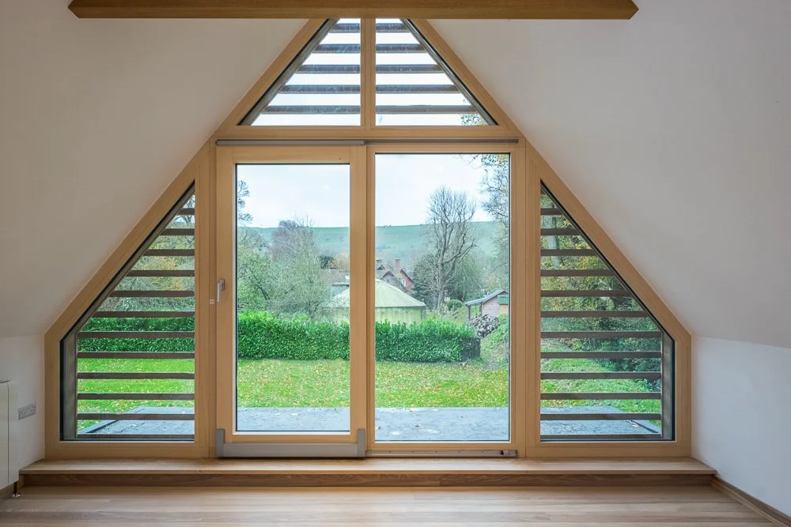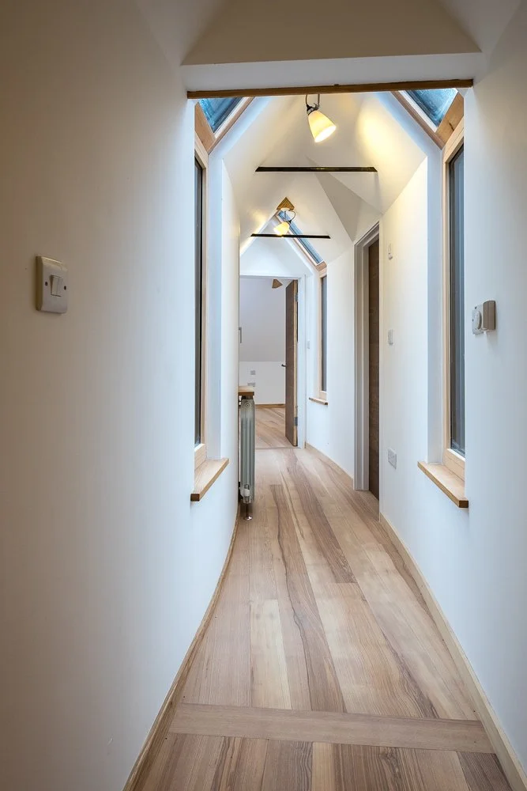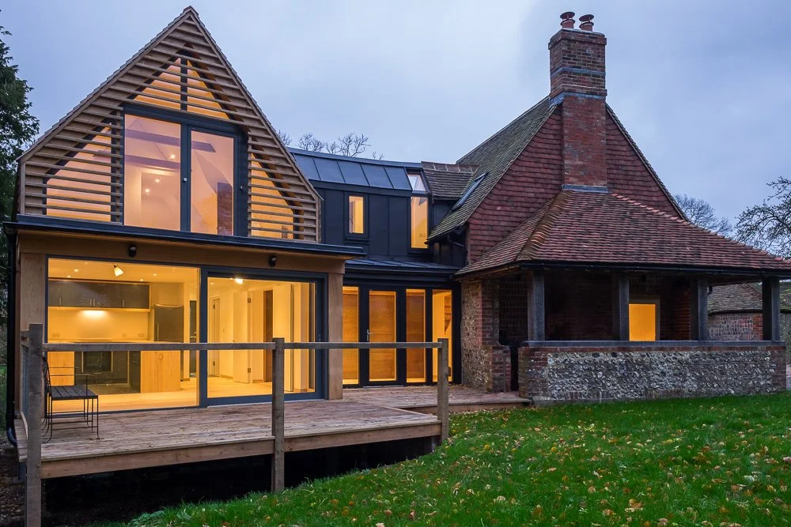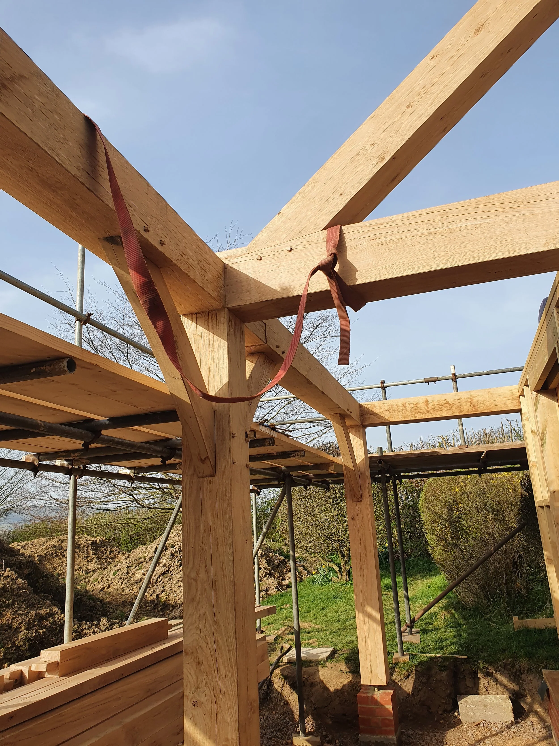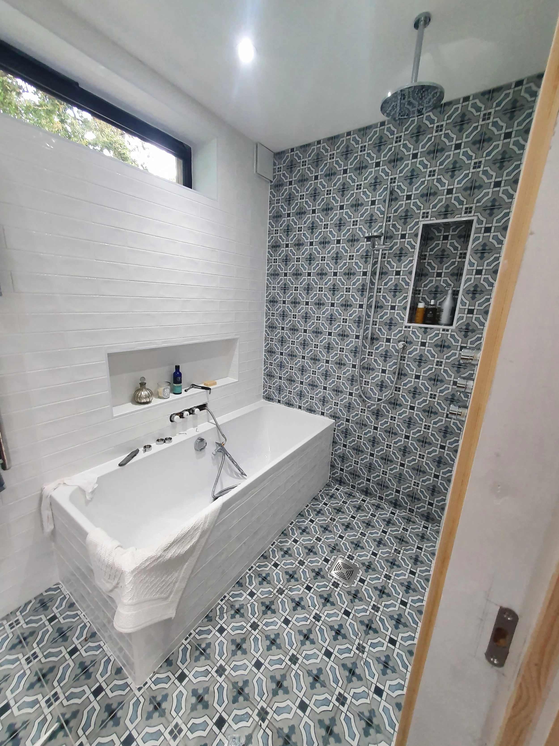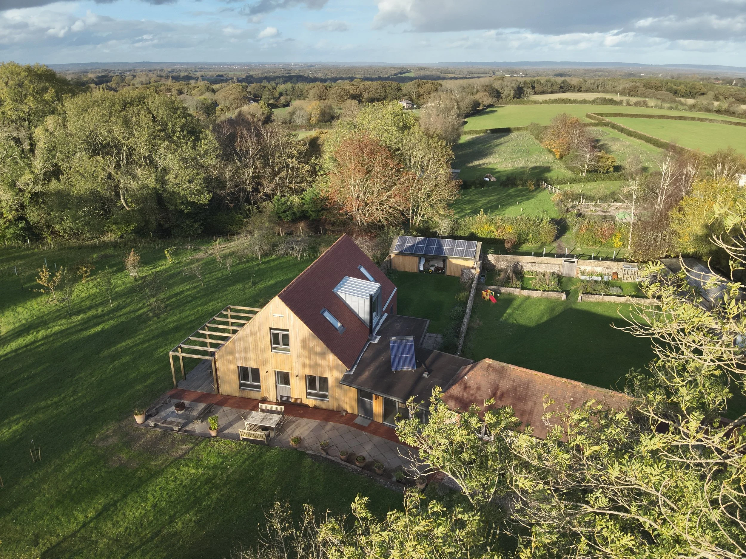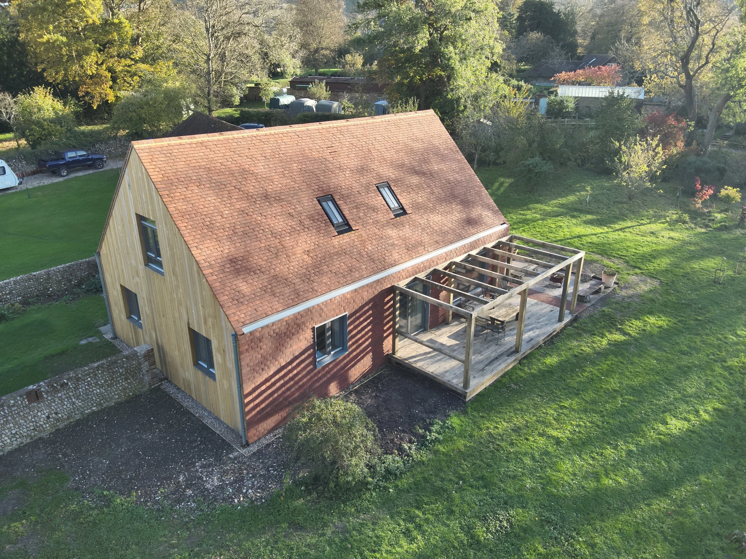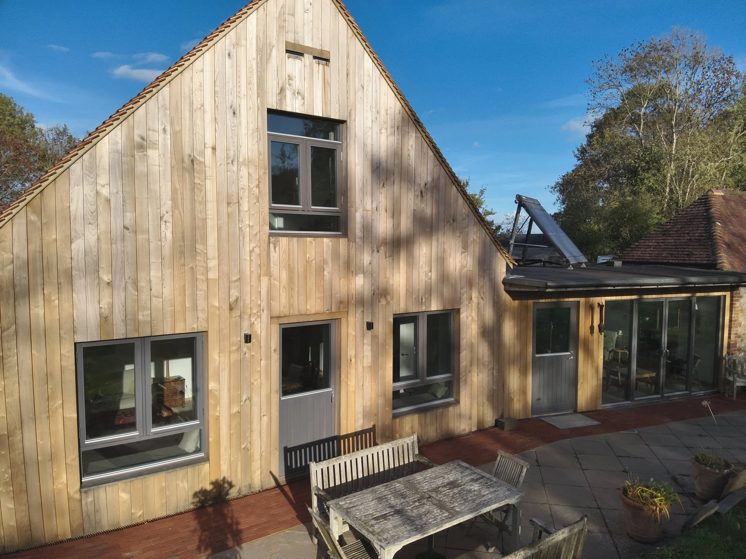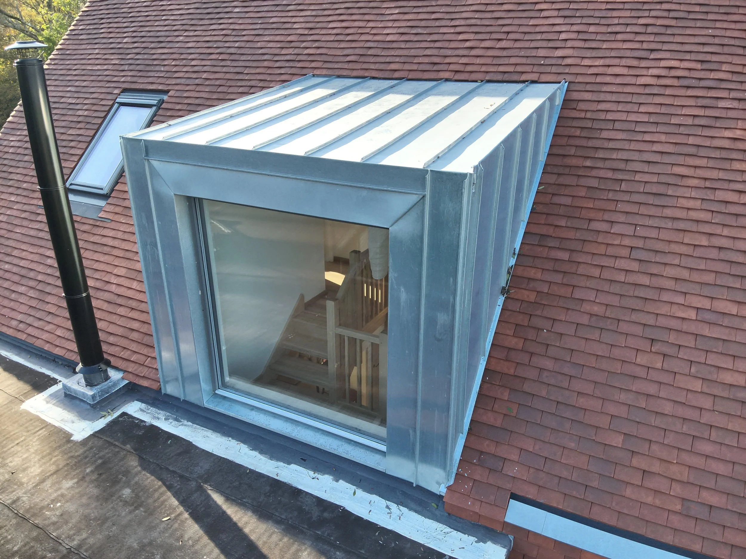Westmeston Carpentry & Construction - Bespoke building in Sussex

Flint Cottage, Westmeston
A zinc curved connecting section joins together a traditional flint cottage to an oak clad and oak shingled modern extension, which floats above the slope of the hill on stilts.
The Pool House, East Chiltington
A traditional Oak timber frame, using age old methods of huge mortice and tenons, dovetails and scarfs, all held together with oak pegs. Our favourite wood fibre insulation and solar panels make this a carbon capturing and energy efficient building
Barncroft, Westmeston
A 1920s bungalow conversion brought up to modern building regs using wood fibre insulation. Brought back to almost just the 4 external walls, the old hipped roof was folded up into gable ends to create more space upstairs. Local Keymer tiles wrap up the walls and over the roof with a natural zinc dormer and window surrounds. Vertical chestnut boarding runs up the two gables ends. English ash runs through the interior with the floor, window seats and an open staircase all showing off the unique colours and grain patterns.
*Drone footage and some photos curtesy of Eximia Glazing Systems, who supplied all the windows and doors for this project.
Floating garden room, Ditchling
A fun project, making use of mainly excess and salvaged materials and supported on mini pile foundations. From outside, it has the appearance of a floating house boat.

